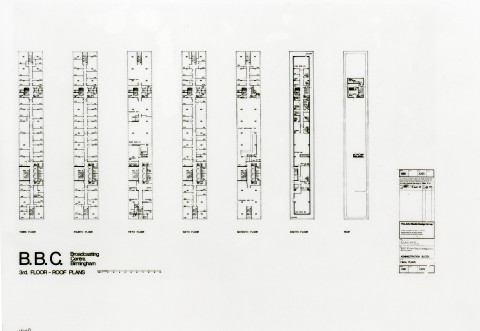Negative, 3rd Floor, Roof Plans, 1971. This digital resource is available under a Creative Commons CC-BY-SA 3.0 license, with kind permission of the Birmingham & Five Counties Architectural Association Trust, thanks to the Architectus project (part of the Jisc Content Programme 2011-13).
Here are the 1971 plans from the architect of BBC Pebble Mill, John Madin. They show the 3rd, 4th, 5th, 6th, 7th and 8th floor plans, and the roof area of the office block.
