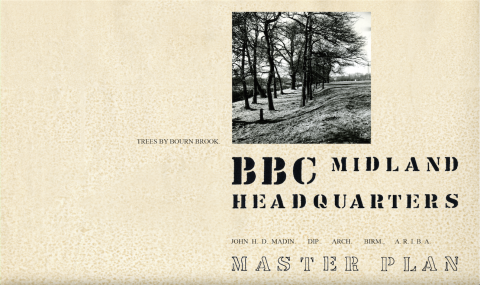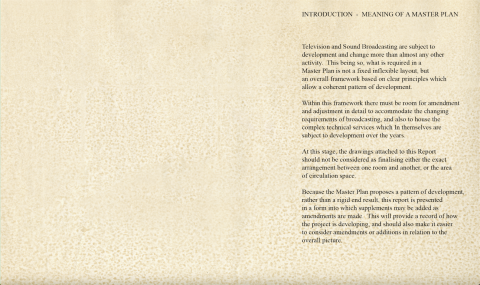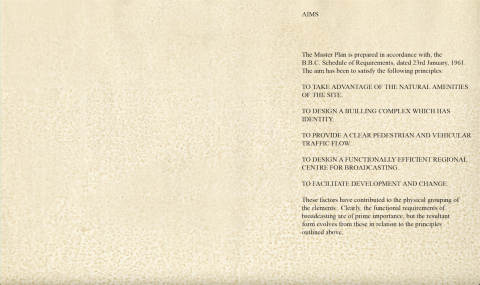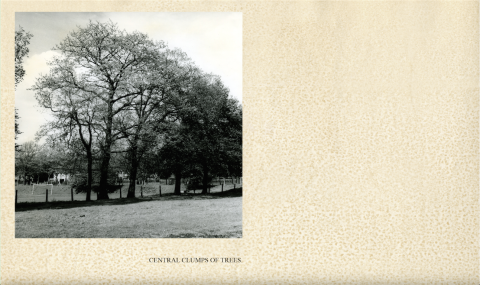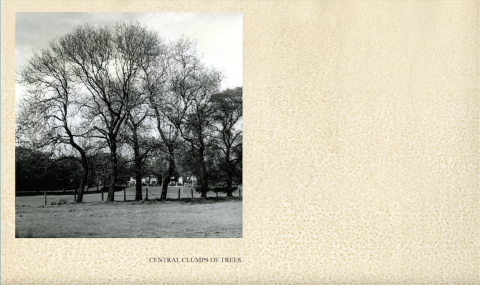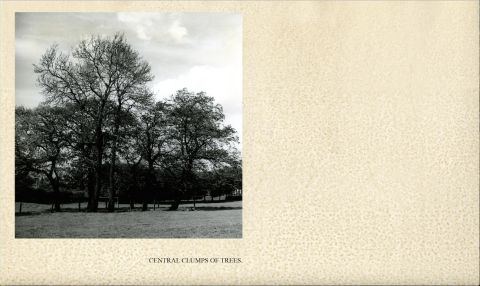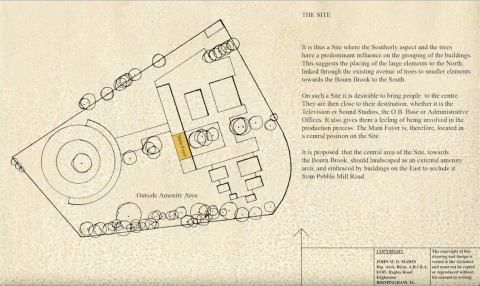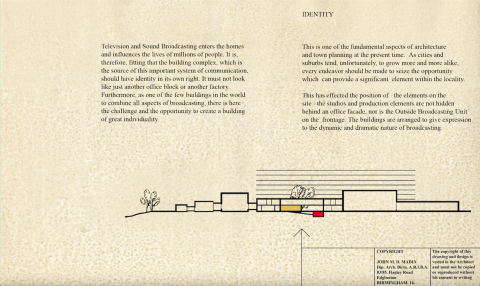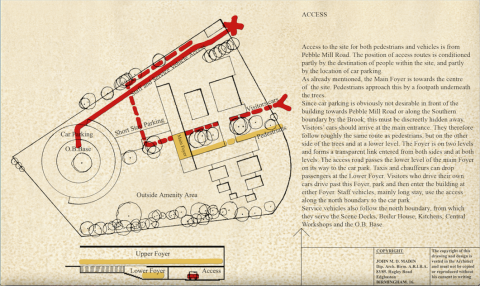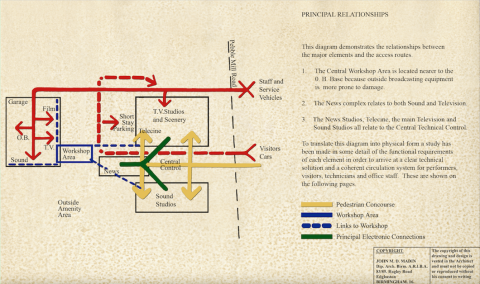Copyright resides with the original holder, no reproduction without permission.
This master plan for the BBC Pebble Mill site was produced by John Madin architect. It shows the existing green field site, of playing fields, as well as the plans for the building. The plans at this stage still included the helix car park and OB garage, which were never built, due to the cost.
